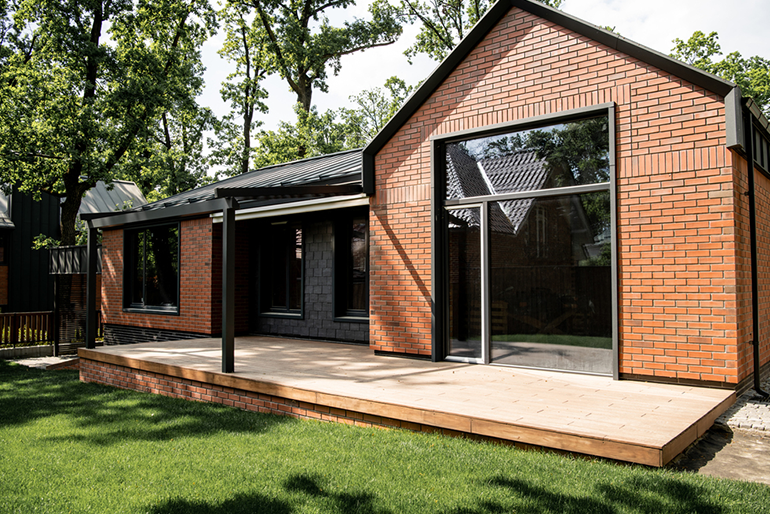Adding a casita to your property is an opportunity to create a functional and inviting space that serves multiple purposes. Casitas, or small detached dwelling units, have become popular in San Antonio for their flexibility and charm. Whether used as a guest house, home office, or rental unit, building a casita requires thoughtful planning, smart design choices, and careful execution.
This guide covers the key steps and considerations to help you create a space that enhances both your home’s value and your lifestyle.
Planning the Purpose and Design
Before construction begins, define the purpose of your casita. A clear vision will guide decisions about layout, features, and budget. For instance, if the space is intended for elderly family members, you may need wider hallways, ramps, or safety features. If it will serve as a rental unit, including a full kitchen and private entrance is essential.
Work closely with your design and build services team to align the casita with your property’s overall aesthetic. Integrating features like a plant library or architectural elements from the main house can create a cohesive look that elevates the entire property.
Navigating Zoning and Legal Requirements
Building a casita in San Antonio requires compliance with local zoning laws, permits, and building codes. These regulations may dictate the maximum size, placement on the property, and connection to utilities. Working with professionals who understand the area’s rules can streamline the approval process and avoid costly delays.
If you live in a community governed by a homeowner’s association, check for additional restrictions on detached structures. Being proactive in understanding these requirements is essential for a smooth project.
Designing the Layout
A well-designed layout optimizes the space without sacrificing comfort or style. Keep the following factors in mind when planning your casita:
- Size: Typically, a casita should not exceed 1,200 square feet or half the size of the main house.
- Features: Decide on must-have elements, such as bedrooms, bathrooms, kitchens, or living areas. For multipurpose spaces, consider flexible layouts that can adapt to future needs.
- Natural Light: Position windows and doors to maximize sunlight and ventilation. Thoughtful placement can create a bright, welcoming atmosphere.
- Storage: Even in a small space, built-in cabinets or creative storage solutions can enhance functionality.
Budgeting and Cost Considerations
Casitas are significant investments, and budgeting accurately is key to achieving your vision. Construction costs can range from $100 to $500 per square foot, depending on materials, finishes, and complexity. Additionally, factor in expenses for permits, utility connections, and landscaping.
Planning for unexpected costs is wise. Consulting with your design team early in the process can help create a realistic financial plan.
Construction Steps
Once planning is complete, the construction process involves several key stages:
- Site Preparation: Clearing the area and marking the foundation.
- Foundation and Framing: Pouring concrete, building the frame, and installing structural supports.
- Utilities: Connecting electrical, plumbing, and HVAC systems.
- Interior and Exterior Finishes: Adding drywall, flooring, fixtures, and paint.
- Landscaping: Enhancing the surrounding area with plants, walkways, or outdoor seating.
Final Touches for a Cohesive Look
To tie the casita into your property, consider landscaping and exterior features that complement the main house. Using native plants from a plant library can create a harmonious blend of beauty and sustainability. Thoughtfully designed outdoor spaces, like patios or gardens, make the casita more inviting and functional.
Saylee Greer, LLC has over 20 years of landscaping experience, designing and building casitas and other outdoor living features tailored to San Antonio’s unique character. Our team offers design and build services that prioritize functionality and aesthetics, seamlessly integrating landscaping elements to enhance the overall appeal of your outdoor space.

